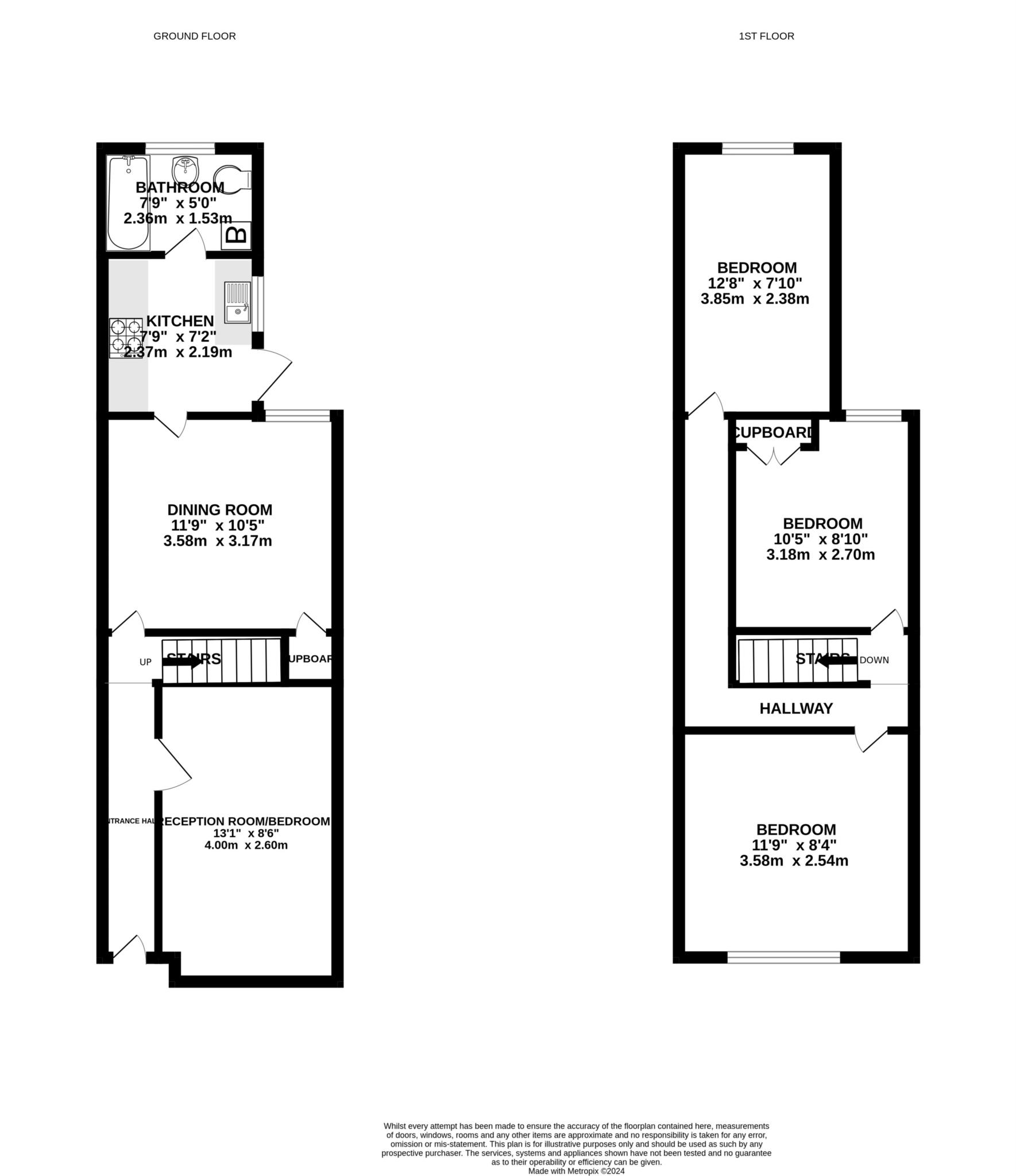- Gas Central Heating
- All Double Bedrooms
- Walking Distance to Whiteknights
- Permit Parking Available
- Double Glazing
This 4 bedroom terrace property is conveniently located off the main Wokingham Road, giving you easy access to the 17 bus route, local amenities, M4, Winnershe, Wokingham and Thames Valley Business Park.
The property comprises of entrance hall, lounge, fully equipped kitchen, ground floor bathroom.
The property further benefits from gas central heating, double glazing, private rear garden and permit parking.
Deposit: £2,100.00
Council Tax
Reading Borough Council, Band C
Notice
All photographs are provided for guidance only.

| Utility |
Supply Type |
| Electric |
Mains Supply |
| Gas |
None |
| Water |
None |
| Sewerage |
None |
| Broadband |
None |
| Telephone |
None |
| Other Items |
Description |
| Heating |
Gas Central Heating |
| Garden/Outside Space |
Yes |
| Parking |
No |
| Garage |
No |
| Broadband Coverage |
Highest Available Download Speed |
Highest Available Upload Speed |
| Standard |
18 Mbps |
1 Mbps |
| Superfast |
80 Mbps |
20 Mbps |
| Ultrafast |
1800 Mbps |
1000 Mbps |
| Mobile Coverage |
Indoor Voice |
Indoor Data |
Outdoor Voice |
Outdoor Data |
| EE |
Enhanced |
Enhanced |
Enhanced |
Enhanced |
| Three |
Likely |
Likely |
Enhanced |
Enhanced |
| O2 |
Enhanced |
Likely |
Enhanced |
Enhanced |
| Vodafone |
Enhanced |
Enhanced |
Enhanced |
Enhanced |
Broadband and Mobile coverage information supplied by Ofcom.